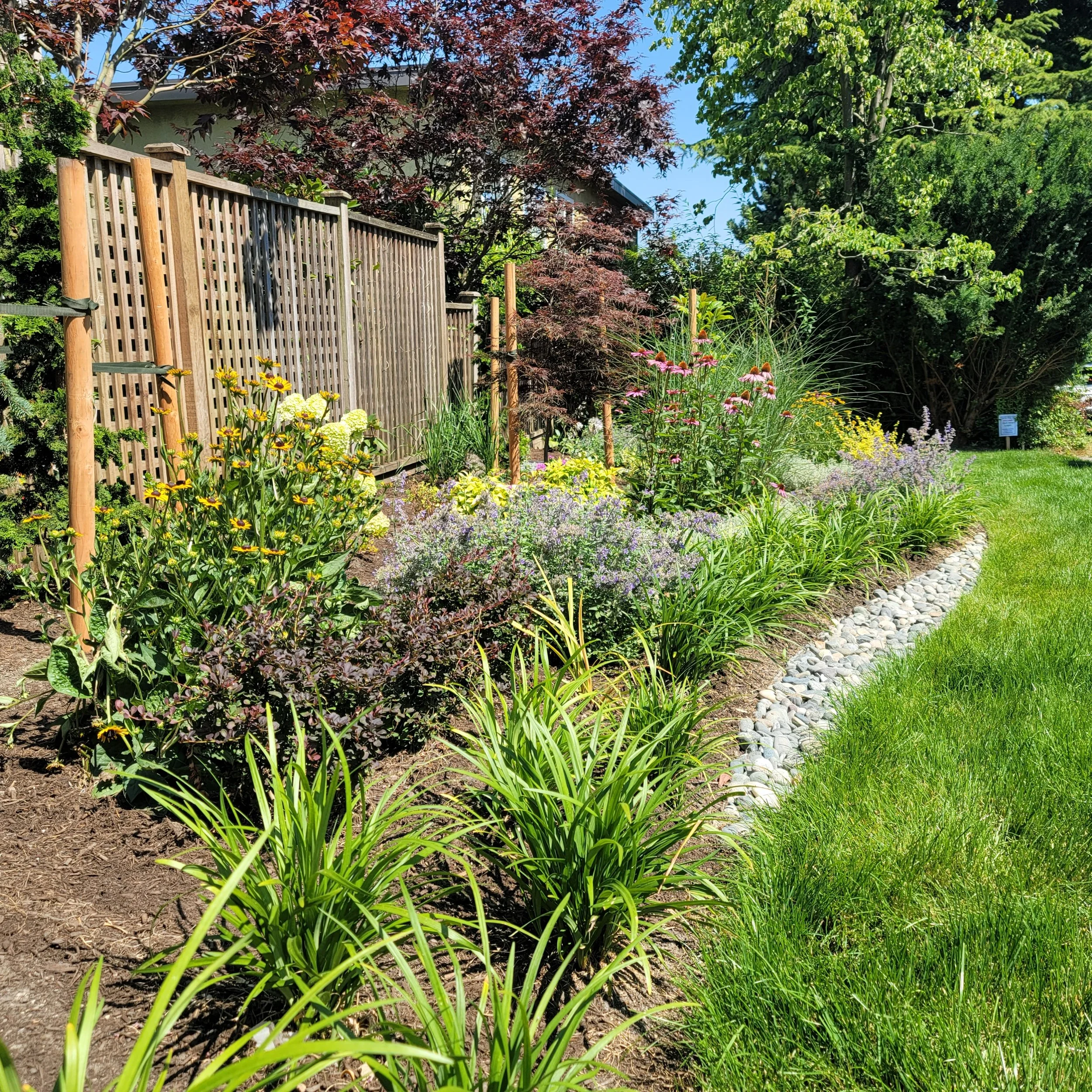
W 3rd Ave
PROJECT LOCATION // Vancouver, BC
PROJECT AREA // 1,639 m² [17,640 ft²]
PROJECT year // 2020
designing for a group requires a unique design process.
The design process for a single-family home is generally streamlined. With a strata, however, multiple households and users within one property typically involve several decision makers, additional municipal bylaws, and numerous design alternatives.
Creating a cohesive design on a large site where the end user is often not involved in the process can be a challenge and has a tendency to feel generic. The planting on this site includes organically-curving lines and multiple tree species, breaking up the sense of repetition along the long facade.
















