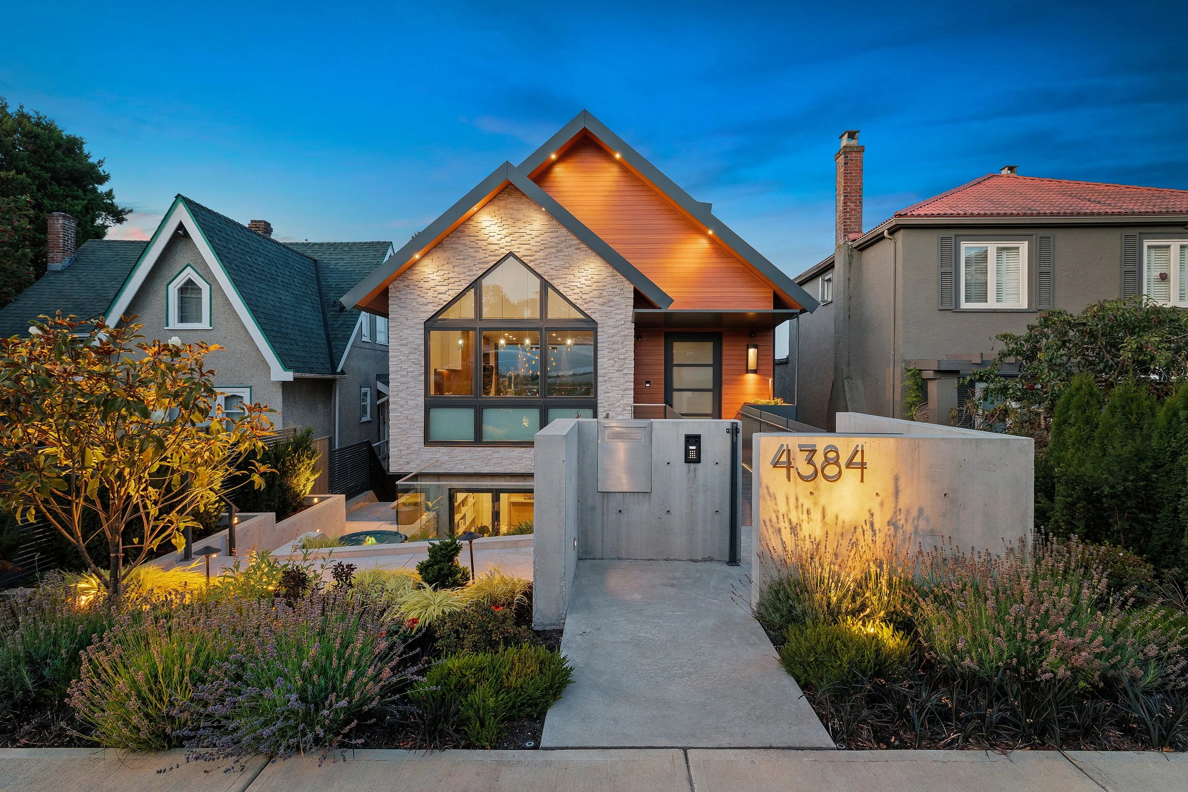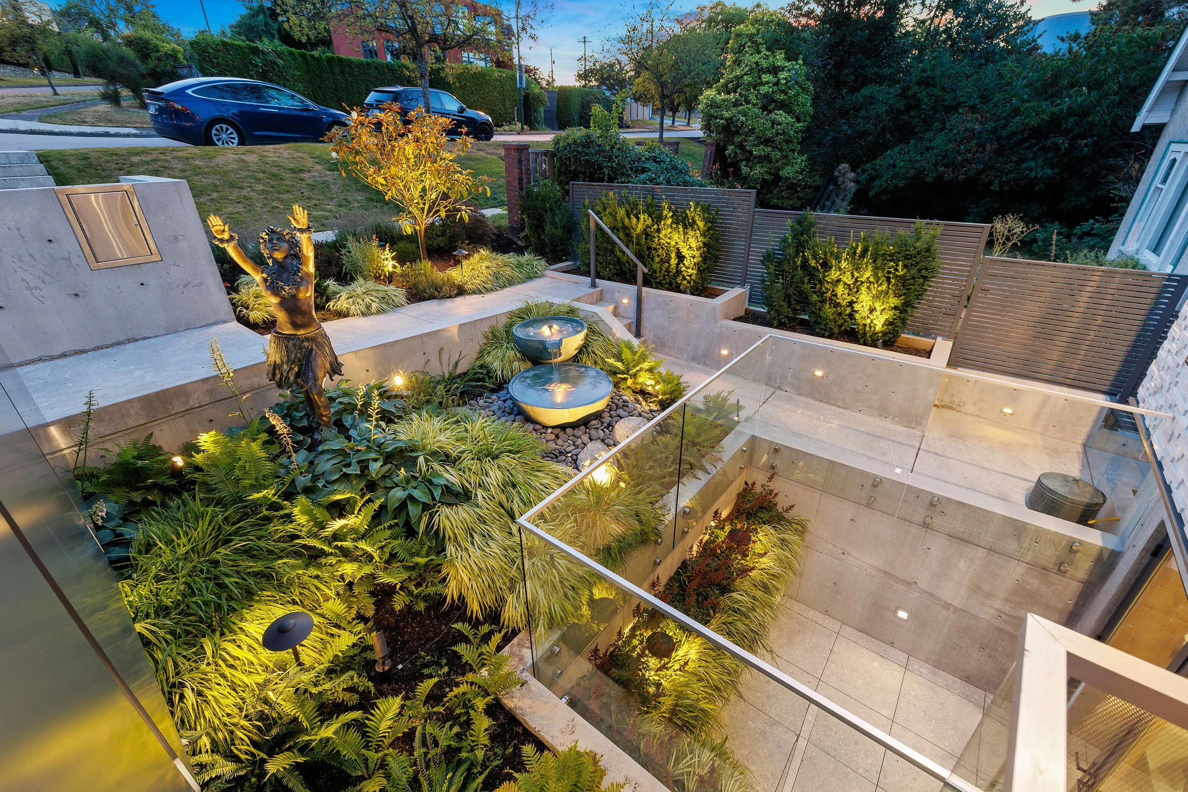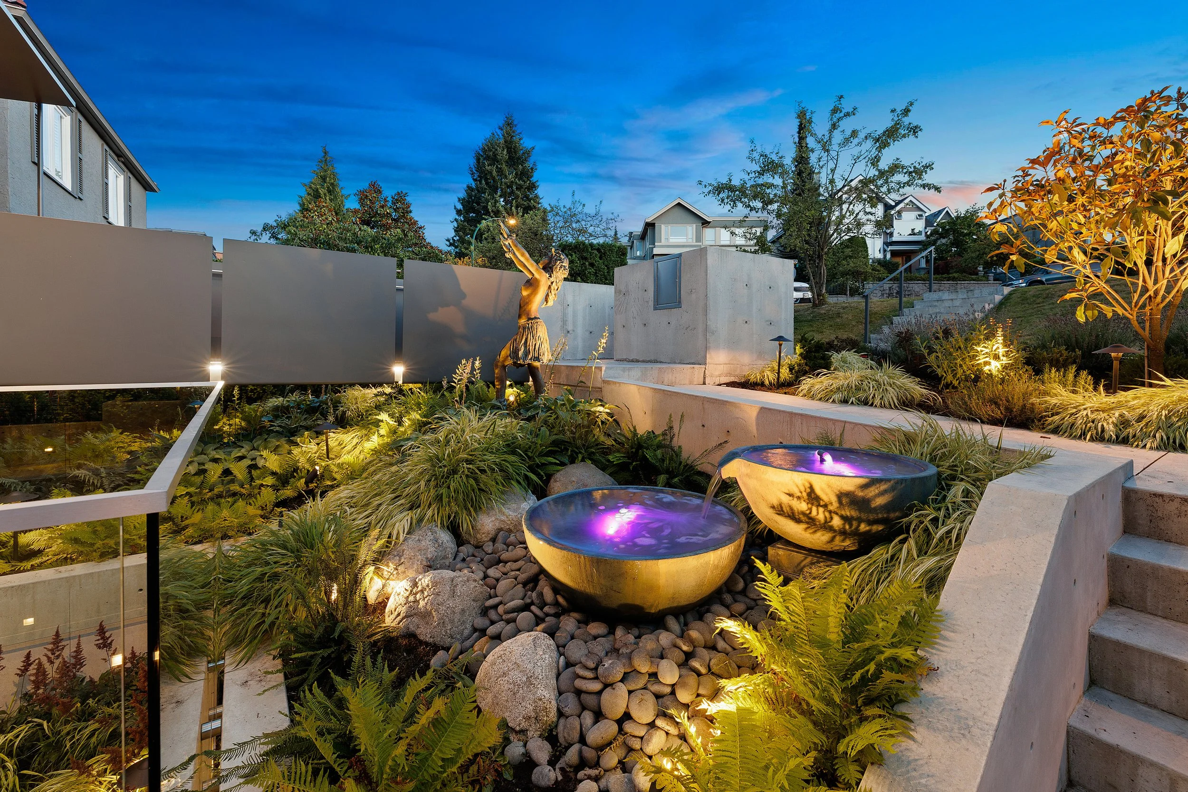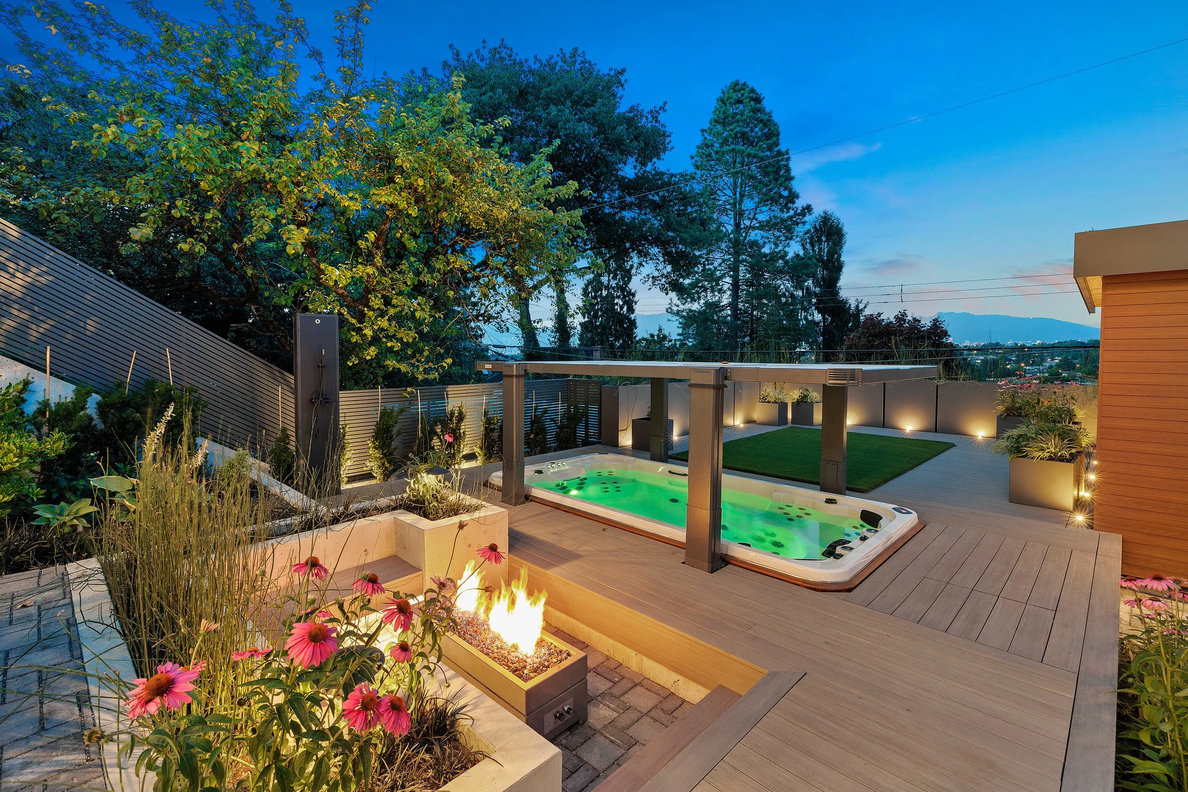
The landscape design for this new-build house is a celebration of multi-functional spaces with artistic appeal.
The atmosphere is set with a cascading water feature and sculpture in the front yard. Contemporary-style planting and dramatic lighting contribute to the sense of an outdoor art gallery.
The backyard is divided into several spaces that smoothly transition from one to another. The outdoor dining area transitions into a cozy sunken patio that serves as a reading nook by the fire. This nook is connected to the garage rooftop deck, on which a covered spa, casual seating area, and a bar were installed. To complete a well-rounded design, the backyard features a unique paving pattern.




















