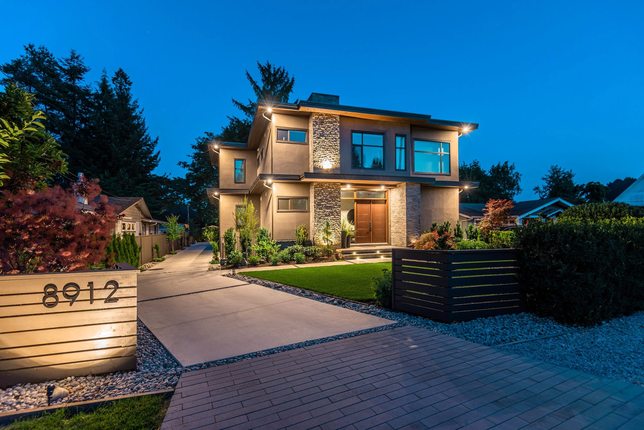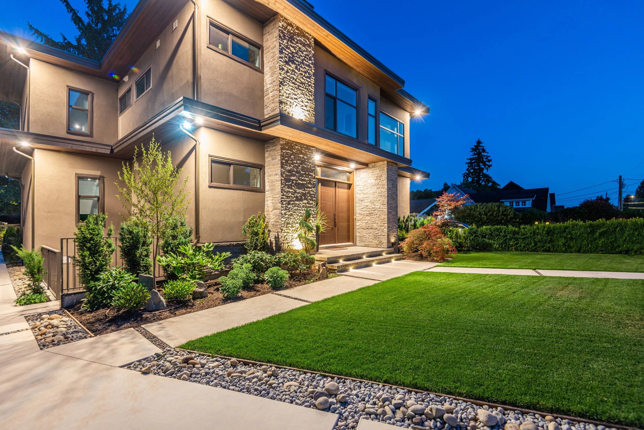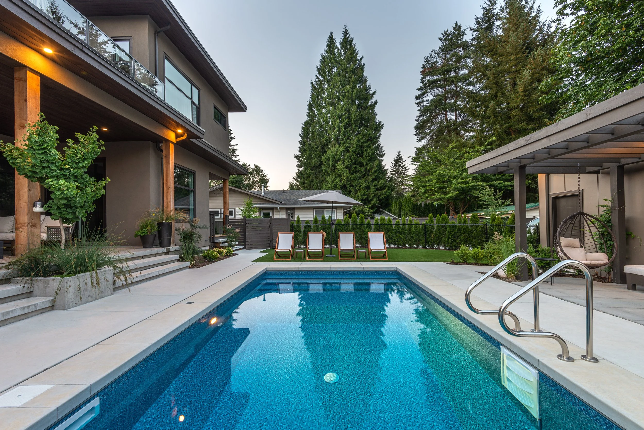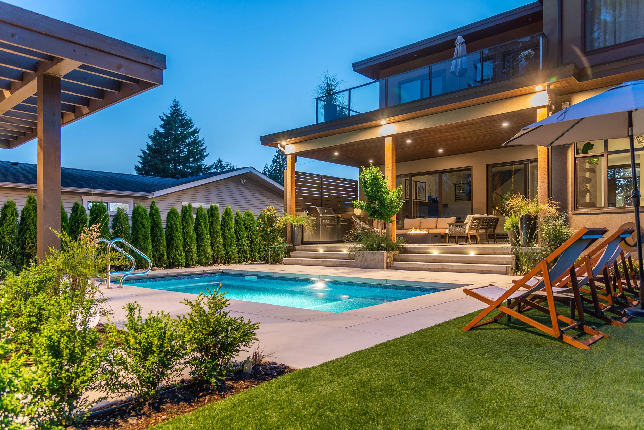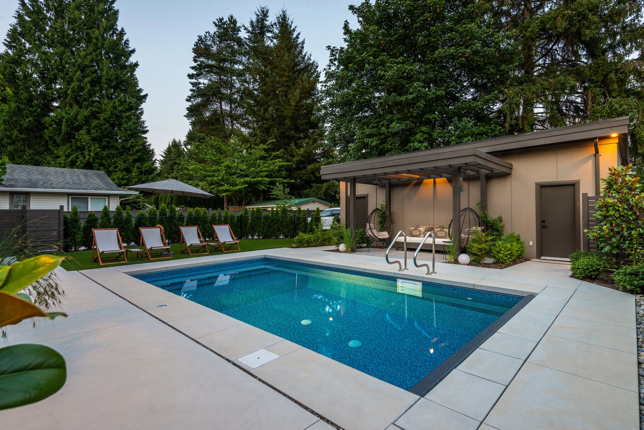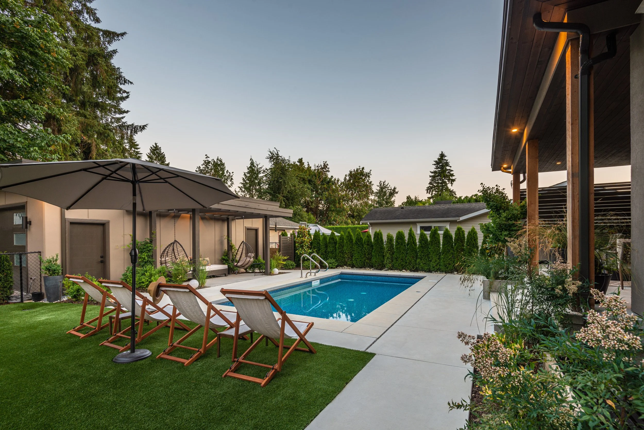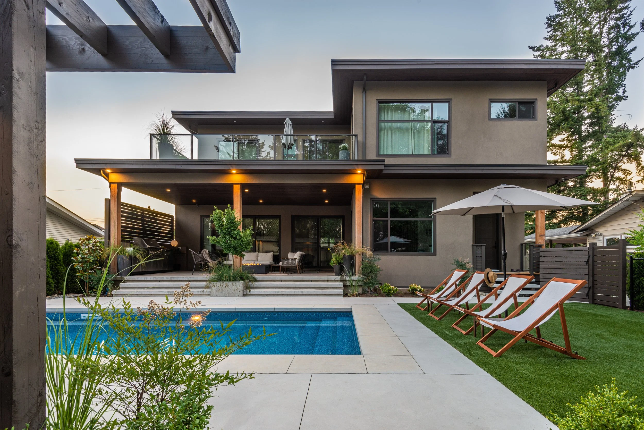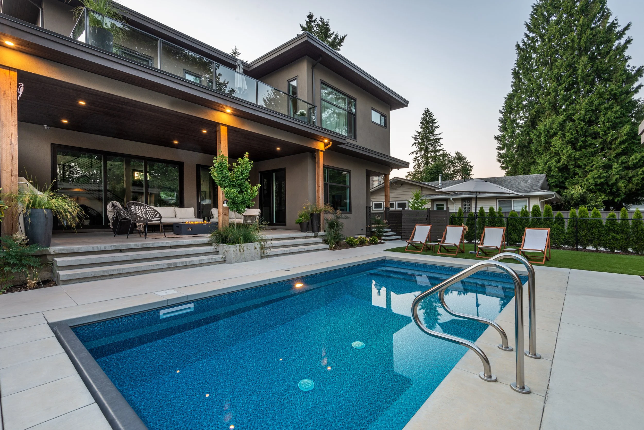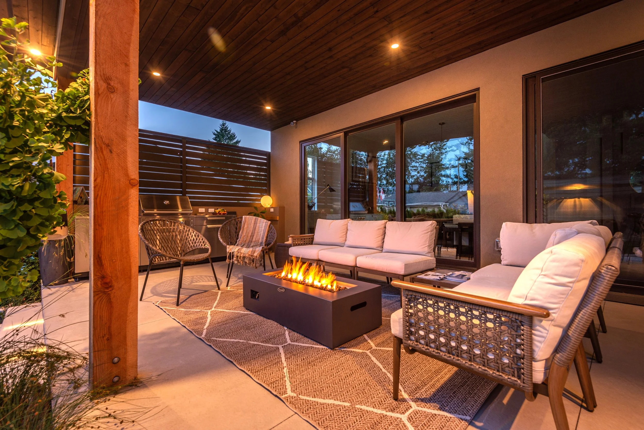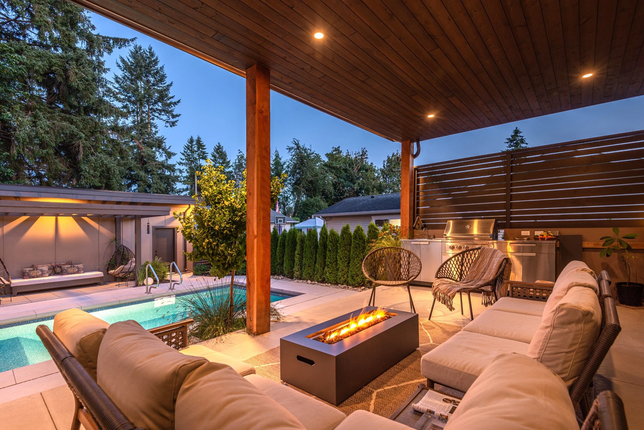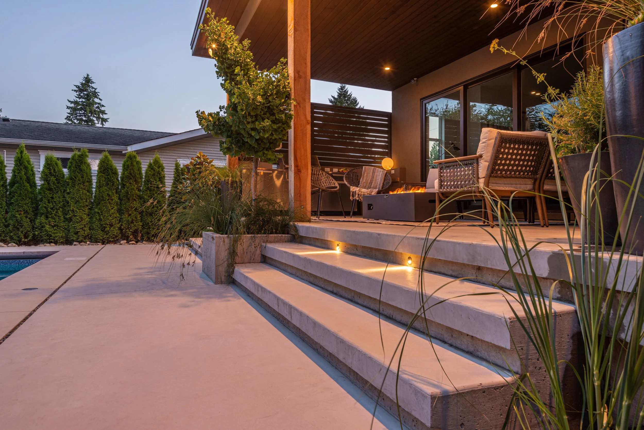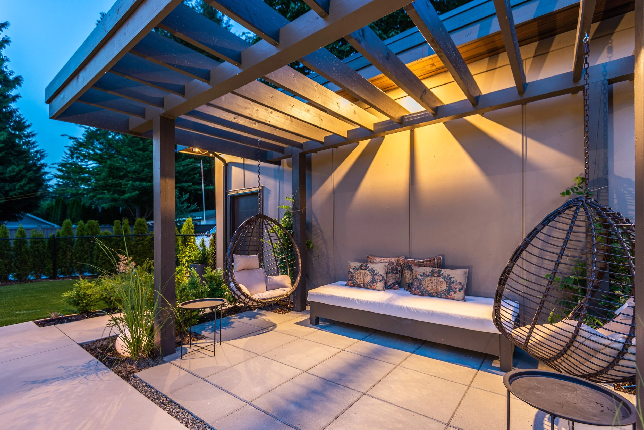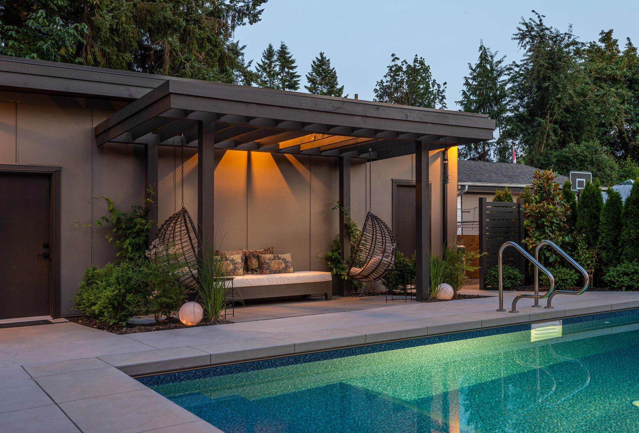
This sophisticated and elegant space was achieved thanks to a close collaboration with the owners during the design process. Every detail in the design was made to reflect their social personality and love of outdoor entertaining.
The pool as the main feature on the property connects between three social gathering spaces that offer complementary functions. An enclosed deck by the house features a large fire table and outdoor kitchen. It serves as a formal gathering and dining space for larger groups. An artificial lawn area offers poolside lounging and can be utilized as a play area for kids. On the other side of the pool, a beautiful pergola defines a space for more casual and intimate gatherings. Elements like climbing vines, hanging pods, and dramatic lighting provide atmosphere and add a playful touch.
Most paved surfaces on site were chosen to be concrete for its clean and modern appearance. However, strips of river rock were incorporated to break the paving into large slabs and create interest. Planting and feature trees were proposed in key locations to soften the hardscape, provide a textured backdrop, and add colour. The composition of outdoor lighting with the planting achieves an exciting sensory effect.

