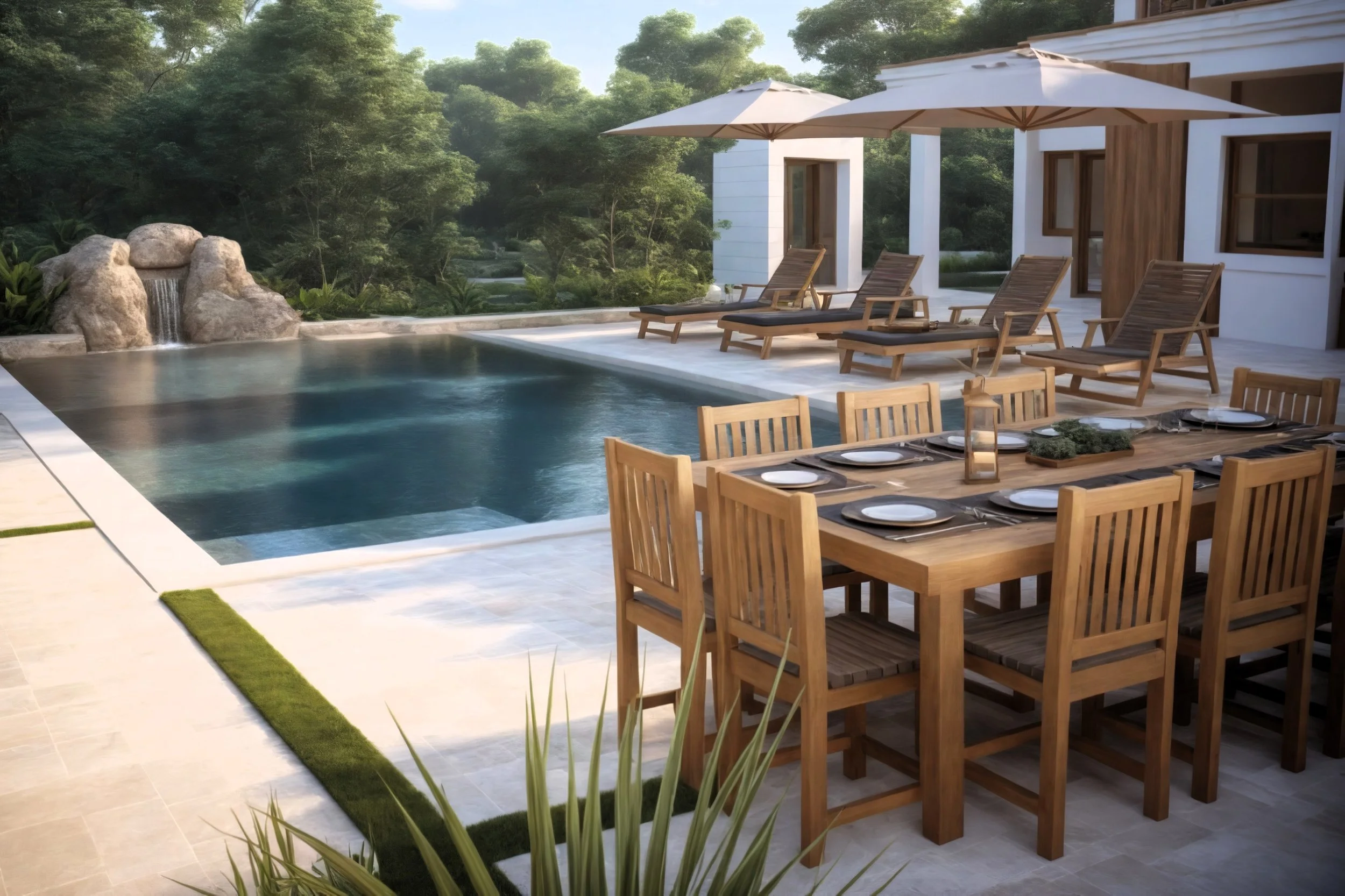
ford rd
PROJECT LOCATION // Pitt Meadows, BC
PROJECT AREA // 650 m² [7,000 ft²]
PROJECT year // 2022
A sprawling yard that’s packed with custom elements.
An in-ground pool connects the existing hot tub to a shallow lounger area that faces a lit waterfall feature. Dining and casual seating areas provide space for ten to twelve guests and the built-in kitchen and eating bar, complete with heat lamps and a television, centers around a huge stone pizza oven. A raised wooden pathway floats above the natural planting, connecting the driveway access to the backyard space.
Planted beds along the perimeter of the patio define the space and separate it from the sprawling lawn beyond.






