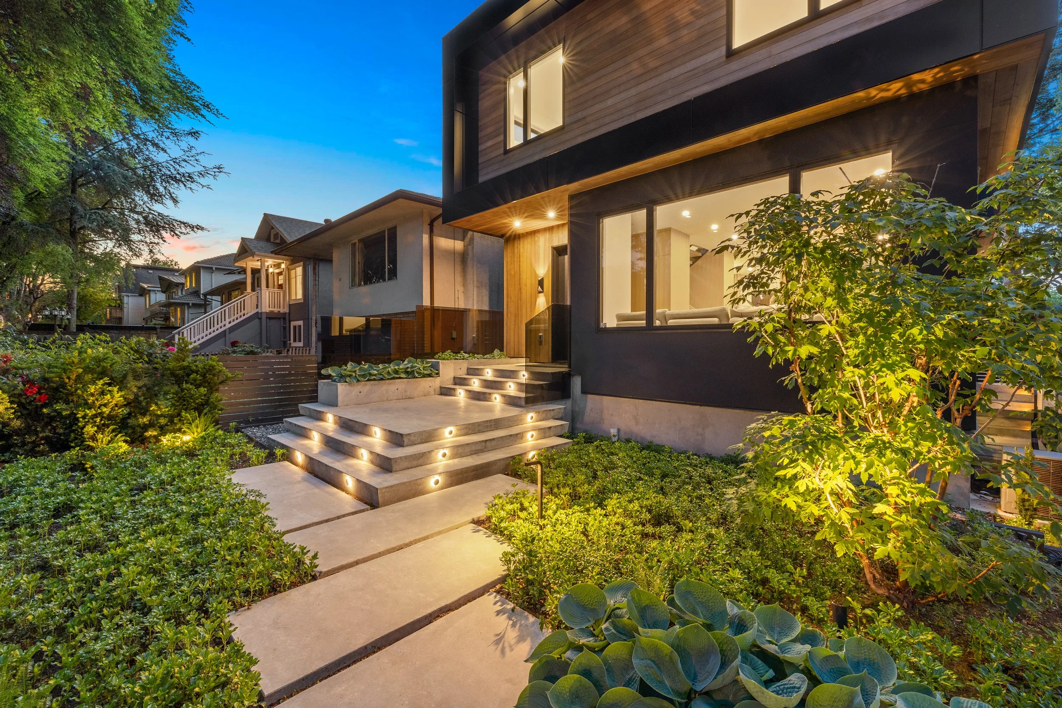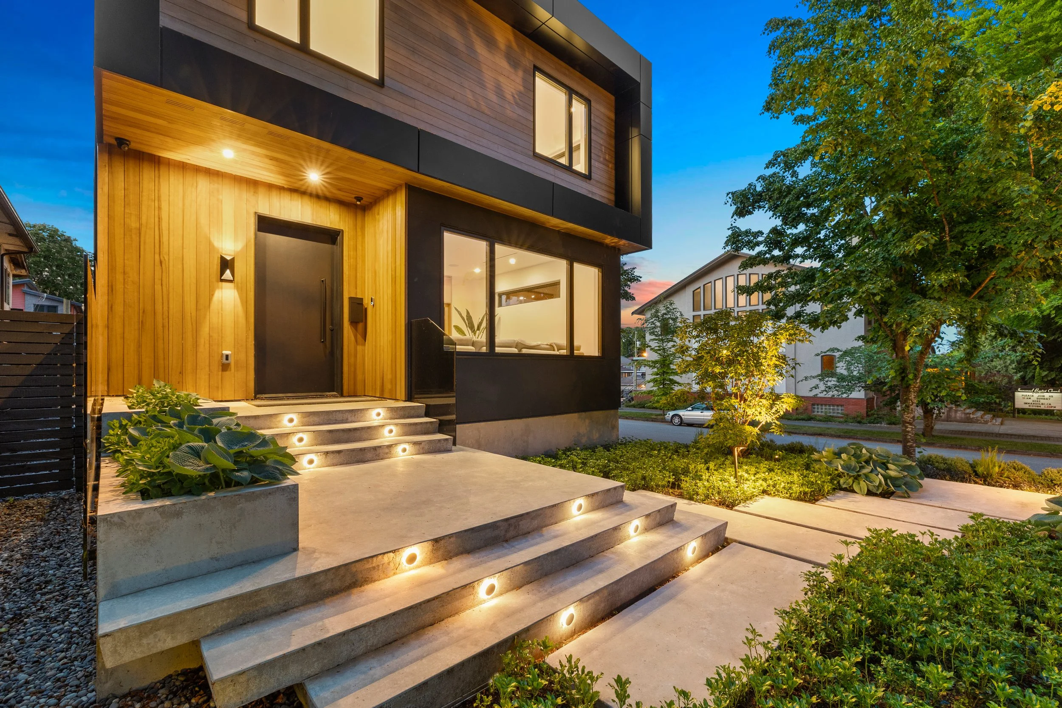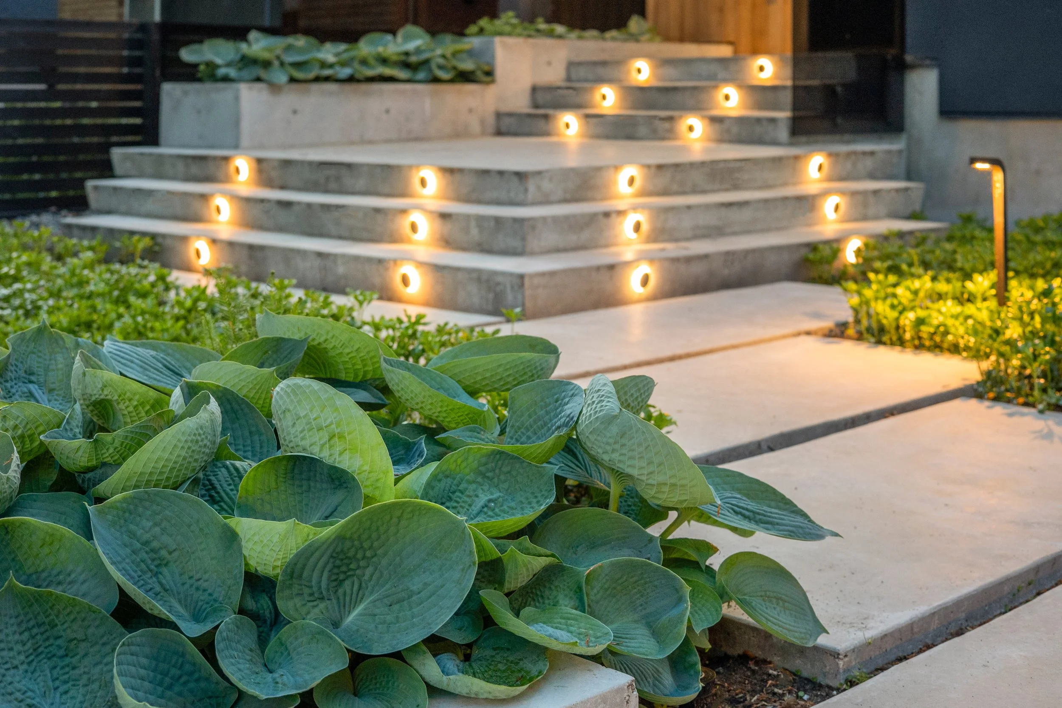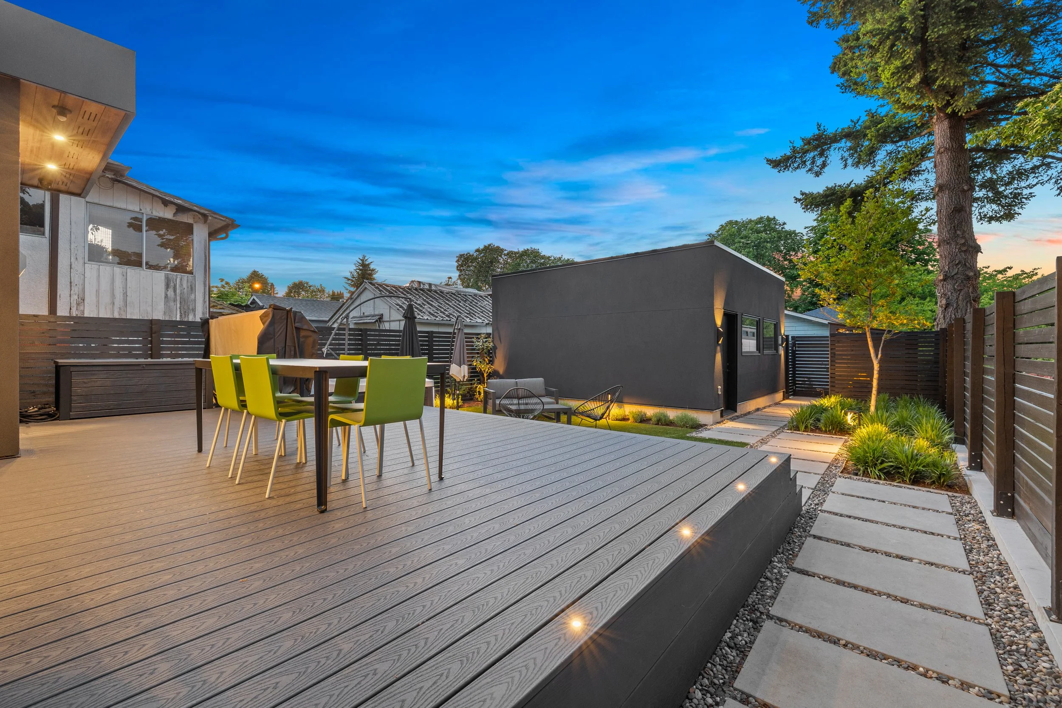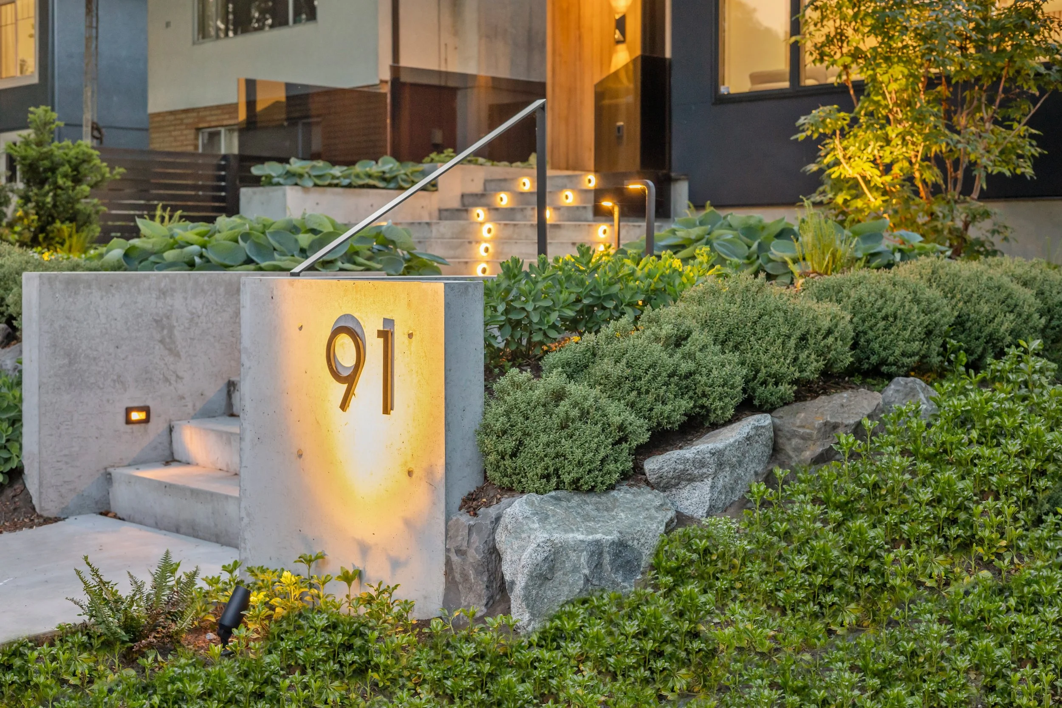
LANDSCAPE DESIGN That COMPLEMENTs ARCHITECTURE.
The strong angles of this home are mirrored with a custom front access path, softened with contemporary-style planting that won’t compete for attention.
The design is carried through to the backyard. Strategically-placed lighting, simple materials, and a monochromatic planting palette provide visual separation between the outdoor dining, casual seating, and spa areas, creating unified cozy spaces within an open layout.




